Designing a sloping block house design on a narrow block that slopes 4.25m down from the front to the back can be a real challenge.
A sloping block house design requires a lot of skill from the architect and builder as well as an open mind.
Some of the biggest challenges designing for a sloping block home include;
- Creating livable zones on different levels that are practical and spacious
- Designing within the local planning guidelines without raising the existing ground levels or creating overlooking issues
- Ticking the boxes for the clients ‘wants’ list.
We recently completed the custom build on such a sloping block in Karrinyup and thought it would be a good idea to share the process from design, planning and construction. Ultimately resulting in the completed and furnished home.
Custom Home Design Brief for a Sloping Block
Every great custom home begins with a client brief. This is where we meet with the client and discuss their design ideas for their home and guiding them through their ‘wants’ room by room.
Here’s a few of the notes we took from that initial meeting;
- Three bedrooms with two bathrooms and a powder room plus home office
- Rear living zones on the ground floor opening to an alfresco and pool area seen from the house
- Office to be reasonably close to the front door so appointments don’t walk through the main area of the home
- Walk through robe in the master bedroom through to the ensuite.
- His & Hers basins in the ensuite
- Plenty of linen storage
- Parking for 2 cars and motorbike + some room for storage.
- An entry void for a “grand entrance”
- This site is opposite a large park so it is essential to have an upper floor sitting room and the master bedroom and balcony overlooking the park.
- Architectural design to be inspired from images that the client provided.
Design Challenges
Each site is different and given the steep slope of this block + the design brief there were a few challenges that came up.
As an Architect & Home Designer we design in 3D in our minds eye and then put pen to paper. This is a challenge as we’re considering the floor plans and the elevations at the same time. In this case, we’re also taking into consideration design requirements that are imposed by the planning department.
This means we’re thinking about height restrictions, overlooking issues and boundary setbacks. Controlling all these variables meant we created multiple design sketches putting different components in piece by piece.
First Sketch
The first sketch was actually a three storey design. This is where we’re putting our ideas down on paper to discover how a custom home design evolves. During this process we’re constantly asking ourselves three essential questions;
- Does this tick the design list from the client?
- Will these be priced within the clients budget?
- Will this comply with the planning requirements?
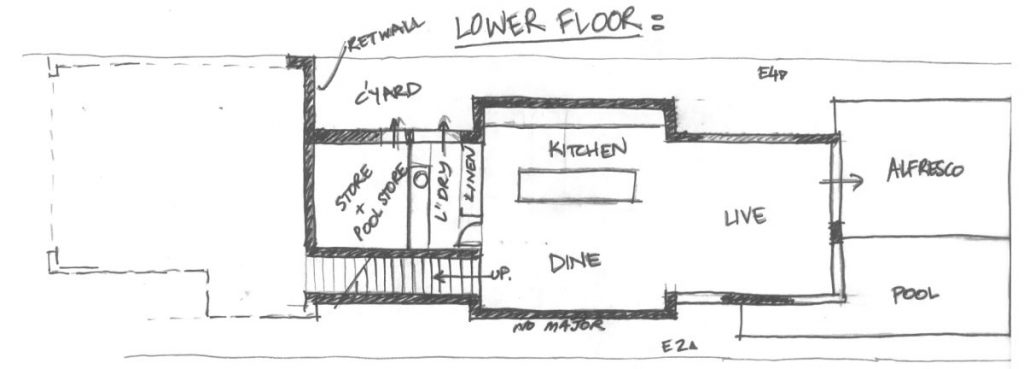
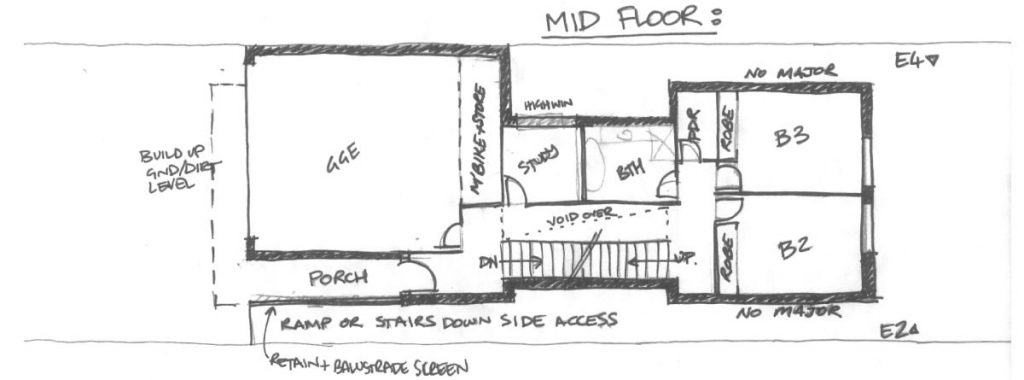

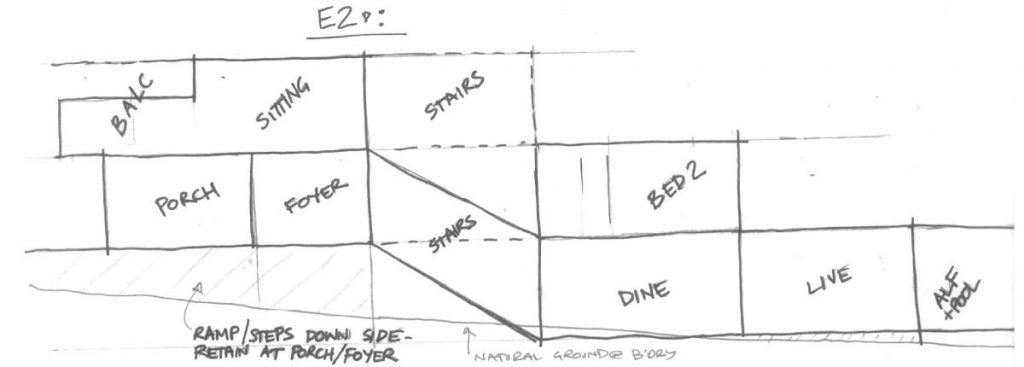
Once the initial sketch is completed, we’re able to complete our preliminary costings to see if the design will fall within the budget constraints of the project.
Based on our costings, it became evident at this point that the project would be higher than the clients budget. So it meant we went back to the drawing board with a new approach.
Final Plans
Now that we’d worked through several areas with the initial sketch, we were able to refine the design and create a two storey home which included steps on both the ground floor and upper floors to comply with height restrictions. This approach also meant the final design came in on budget.
Here’s the final sketch plans after being transferred to CAD drawings.



You can see we introduced multiple steps in the design to cater for the sloping site while keeping room aesthetics and practicality.
On the ground floor, the garage steps down into the foyer zone which also includes the home office, laundry, linen and powder room. That zone steps down to the Kitchen and Dining areas which then steps down into the Living room. The natural external step to the alfresco completes the falls on this difficult site.
On the upper floor steps were introduced before Bed 2 and Bed 3 to comply with height restrictions.
Construction Completed
We recently completed this lovely designer home in Karrinyup. Here are some of the final photos.
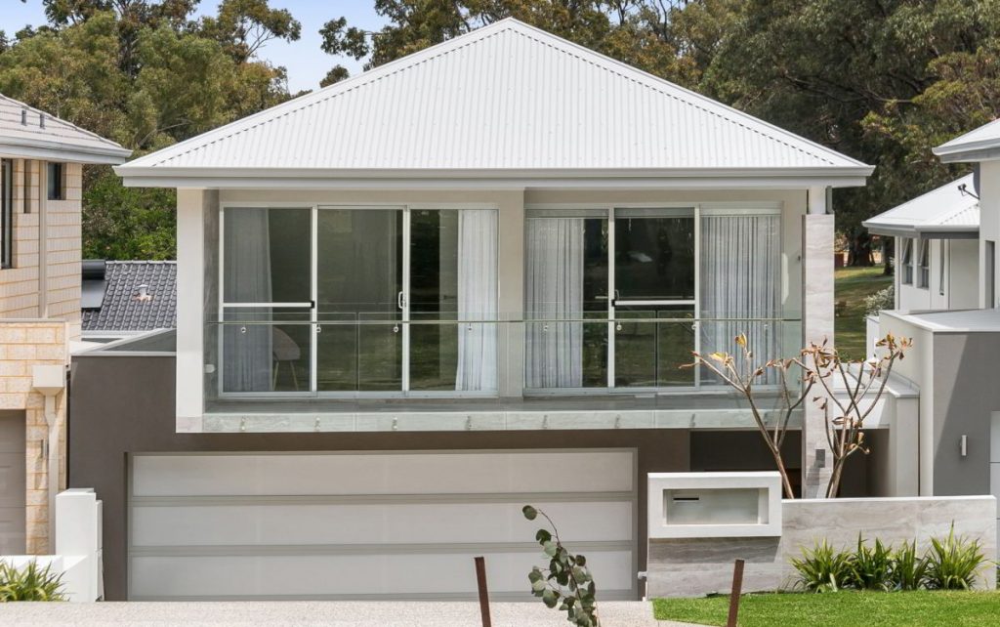
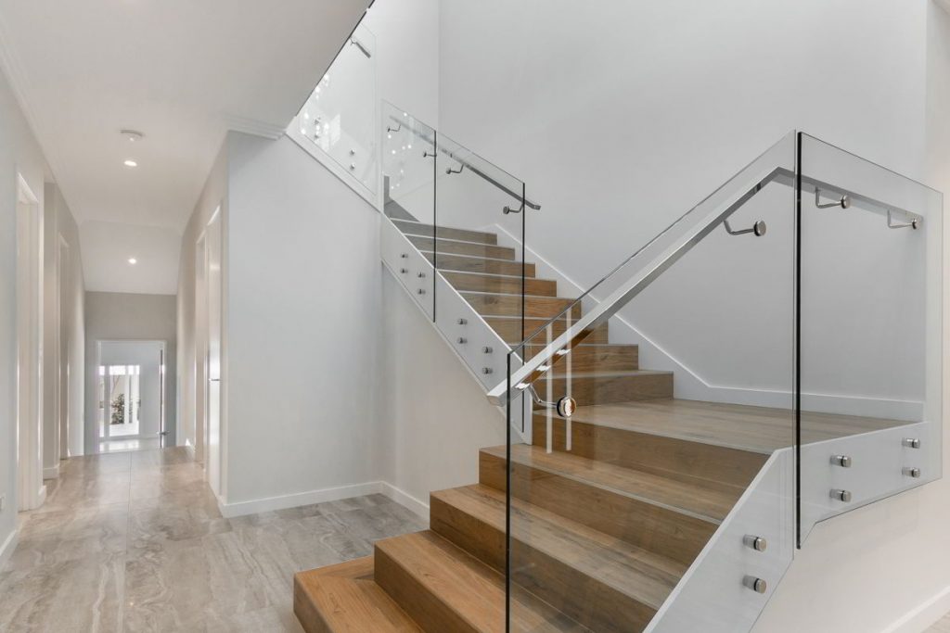
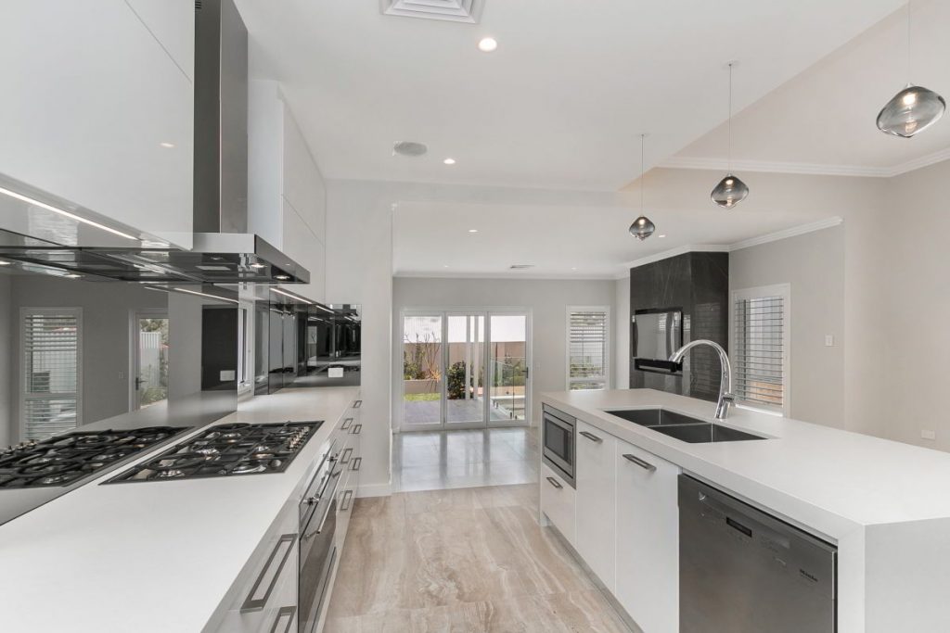
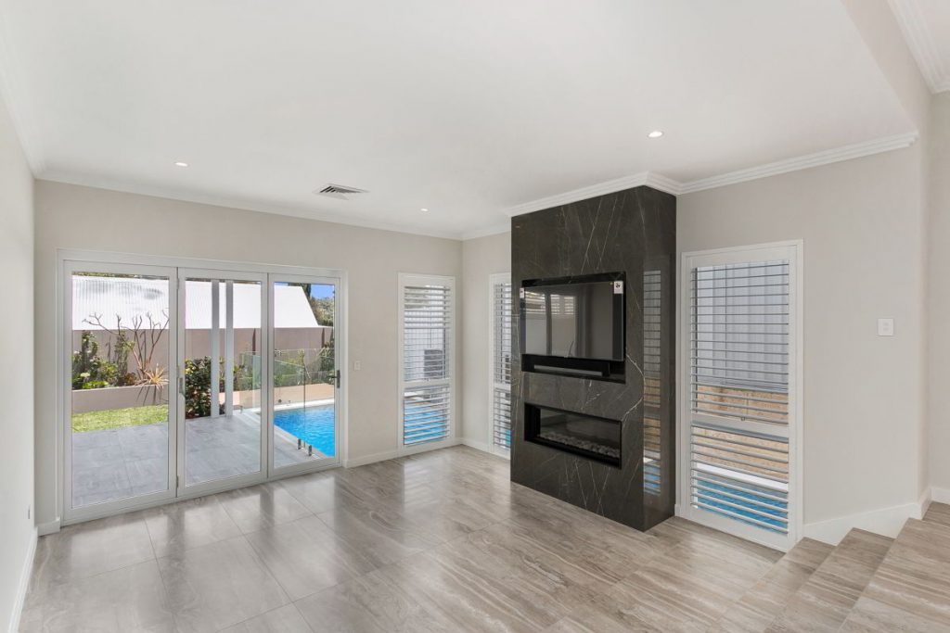
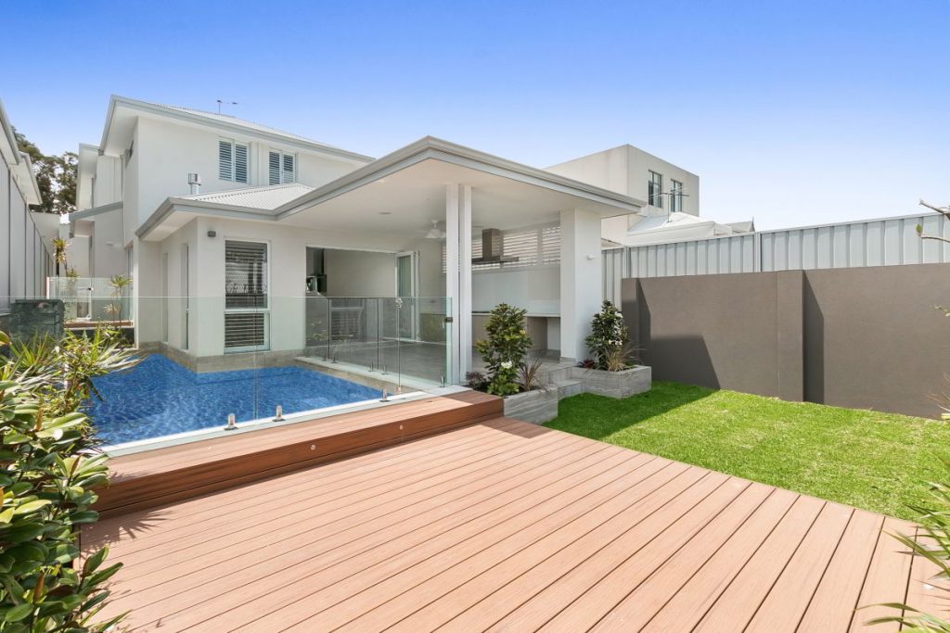
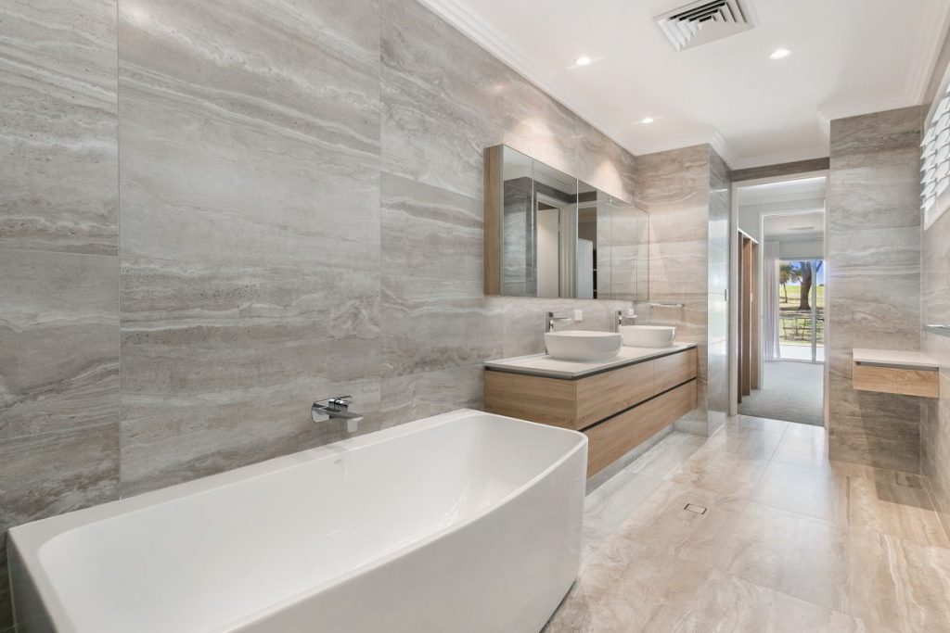
I hope you like this sloping block house design as much as our clients. If you would like to explore our custom design service for your sloping or narrow block, please contact us here.
